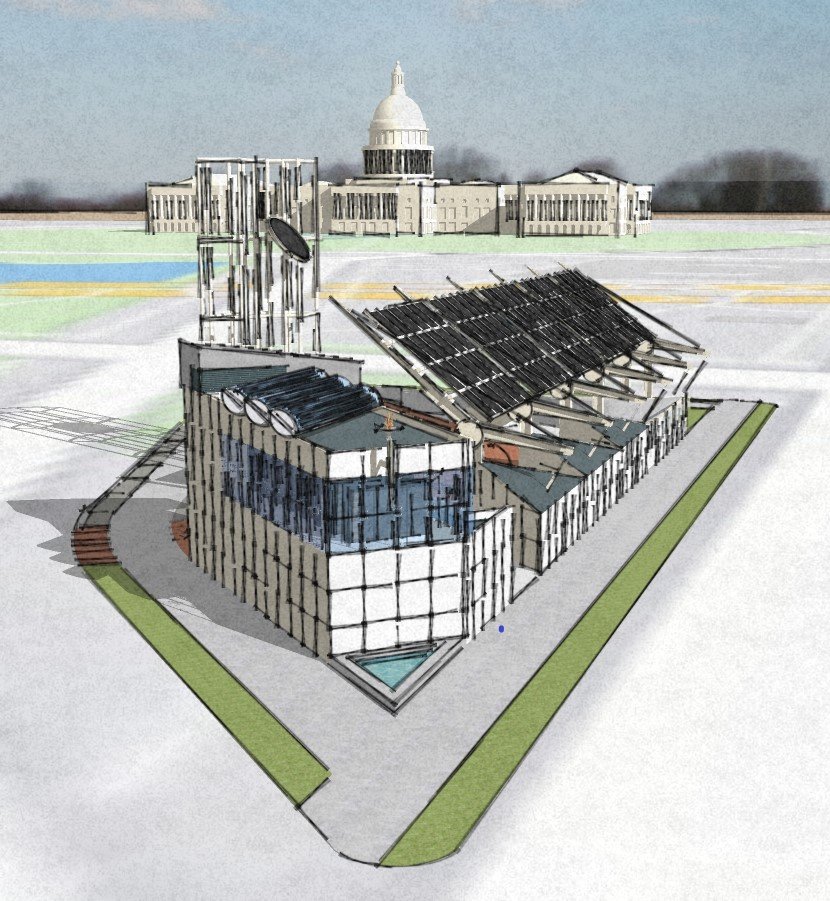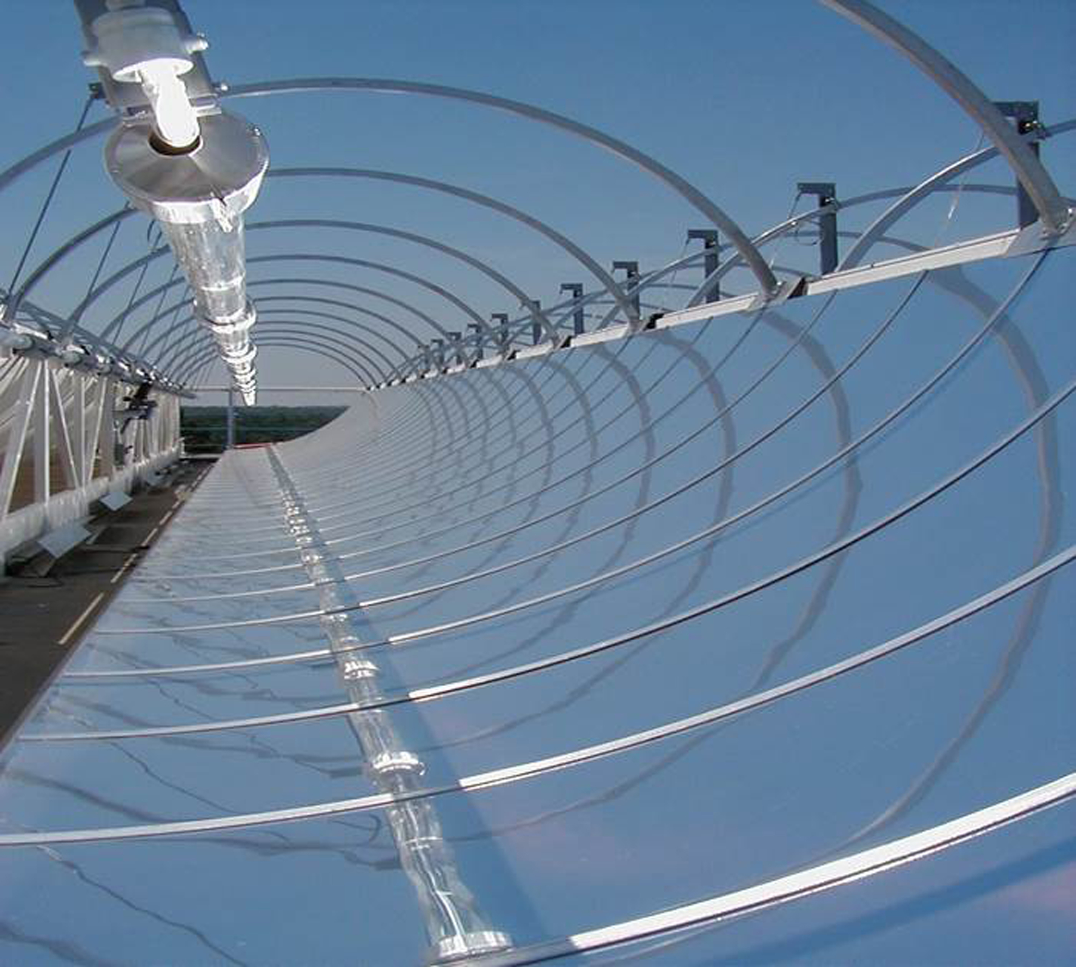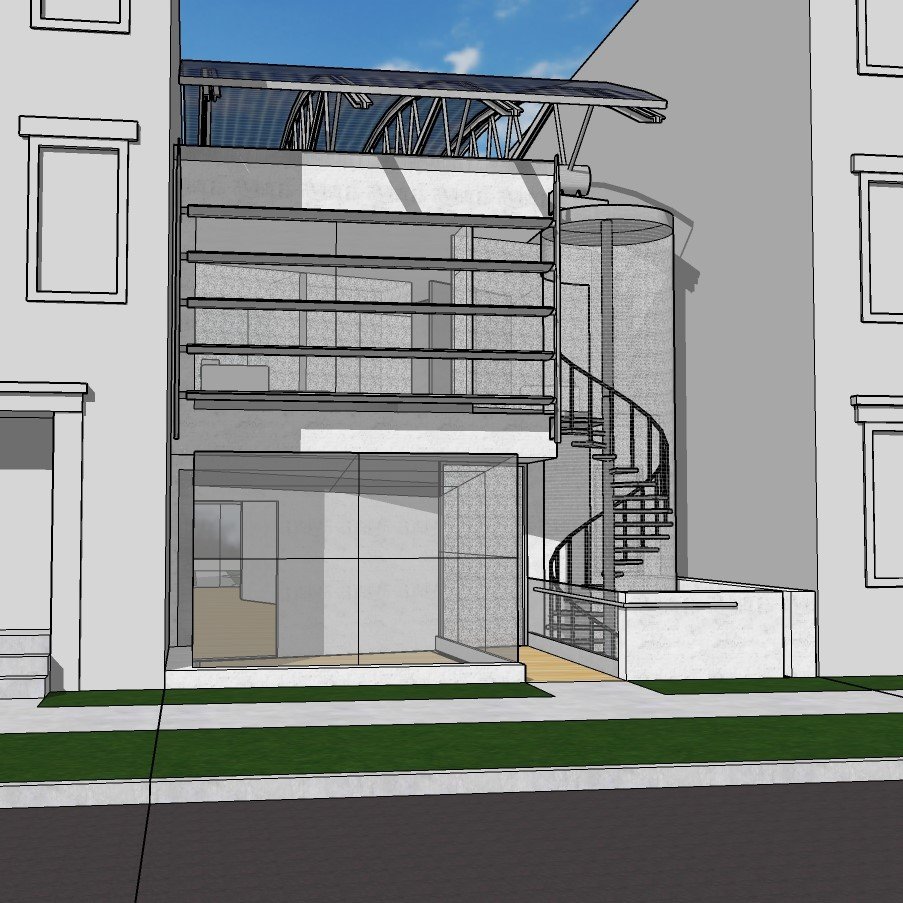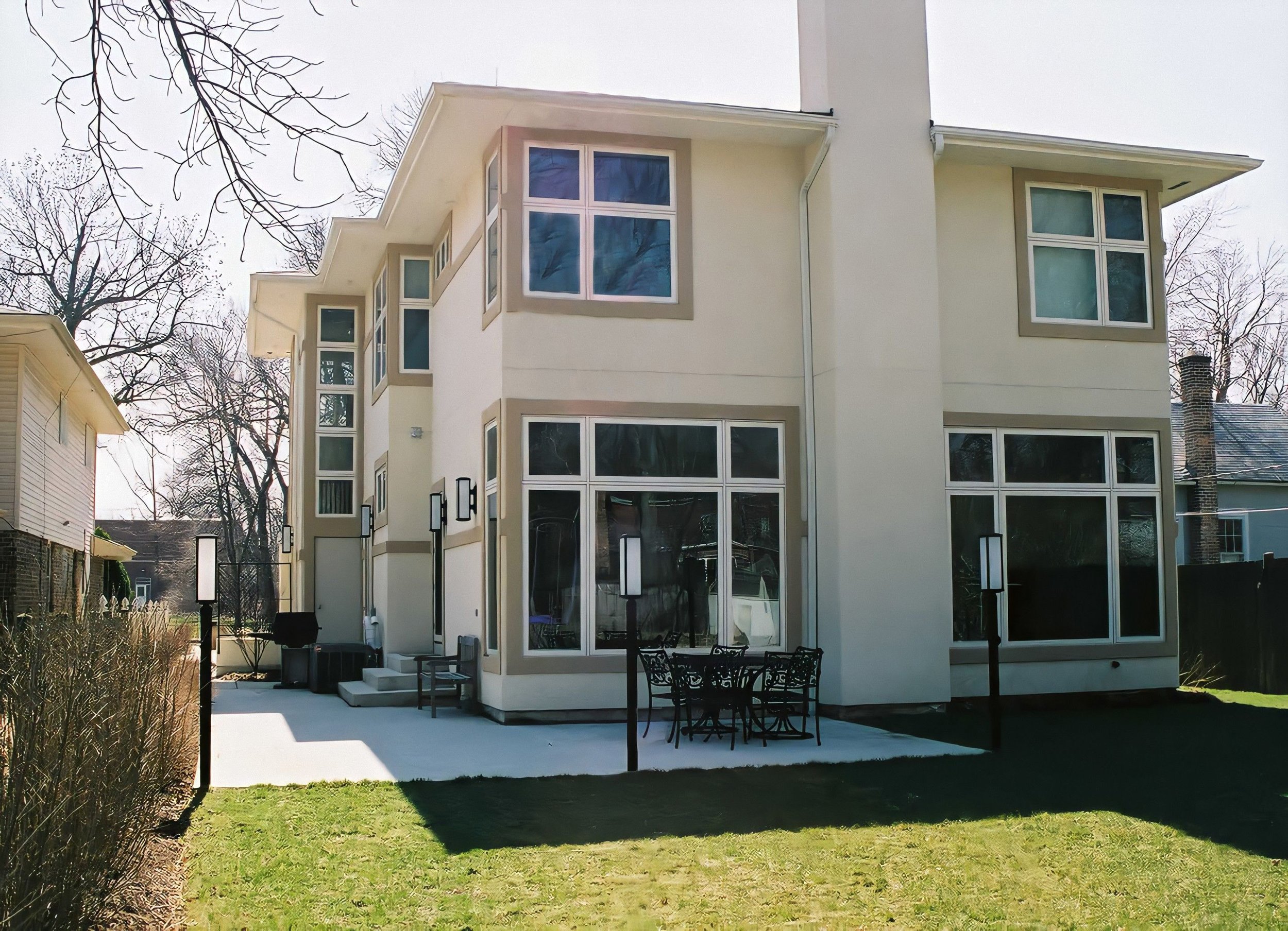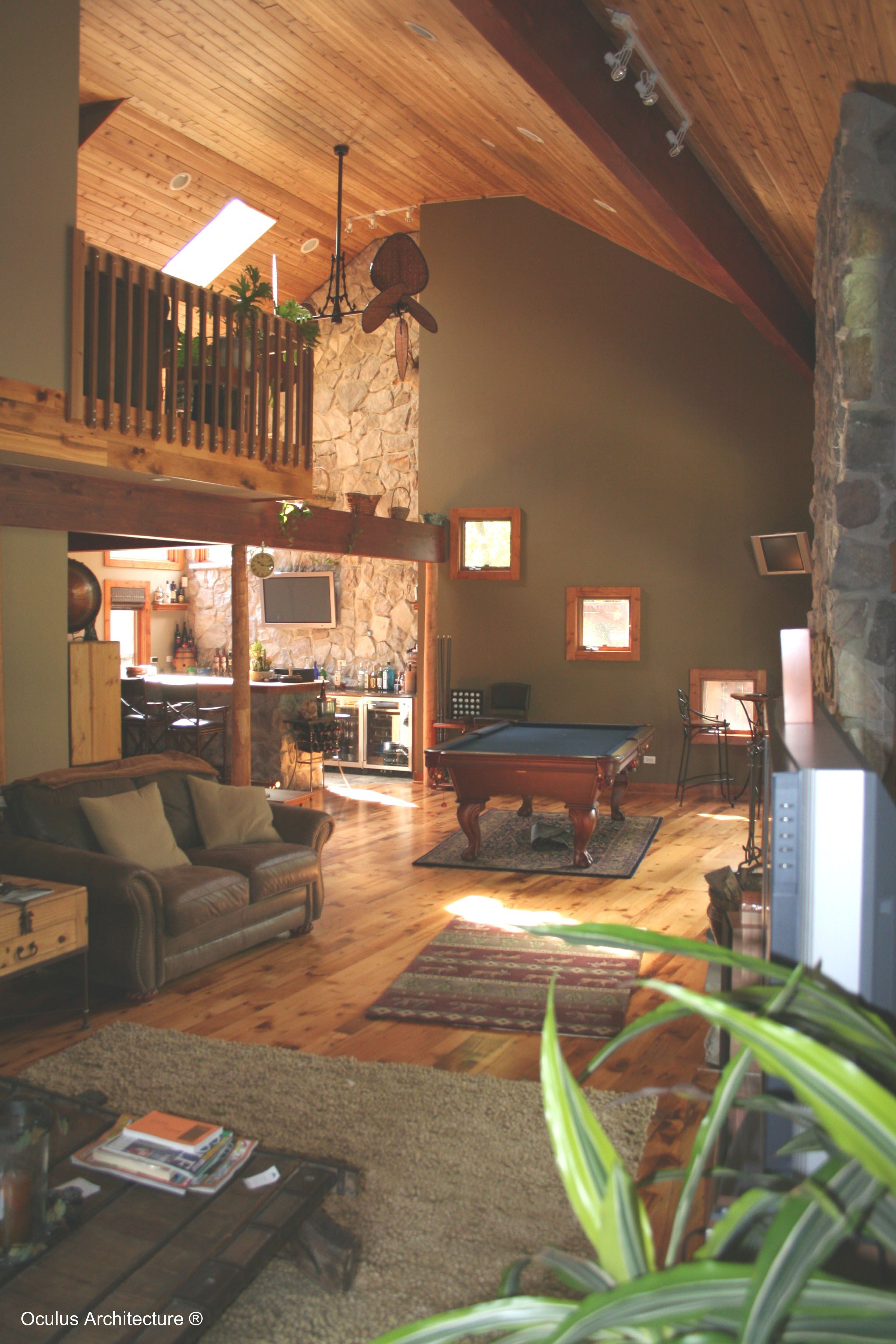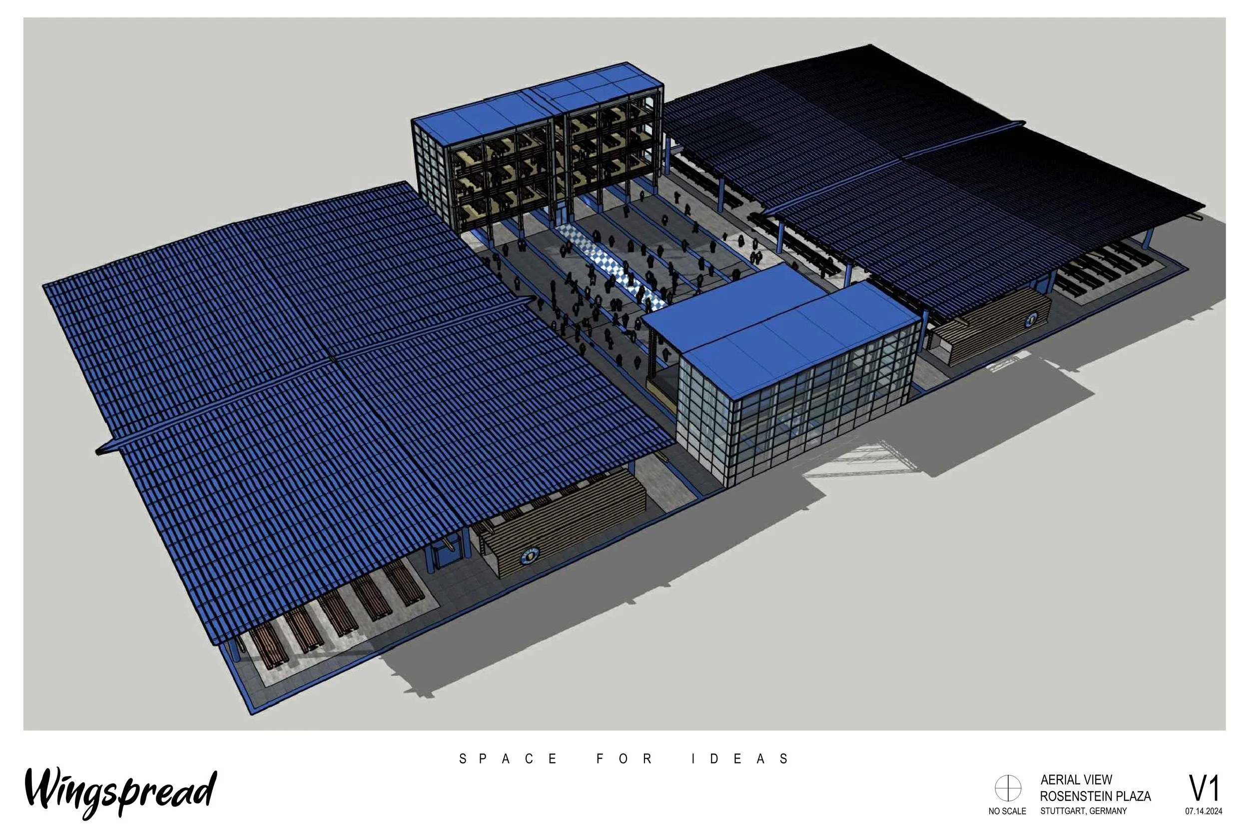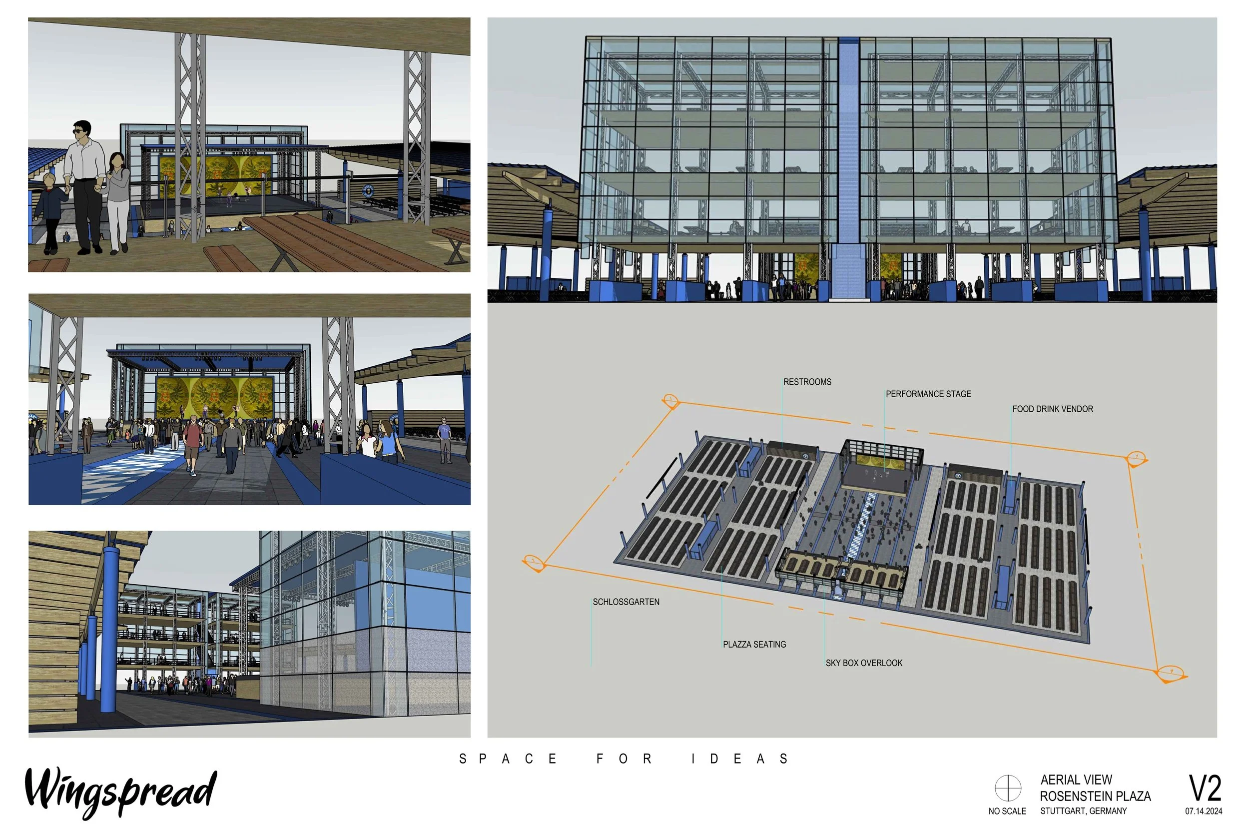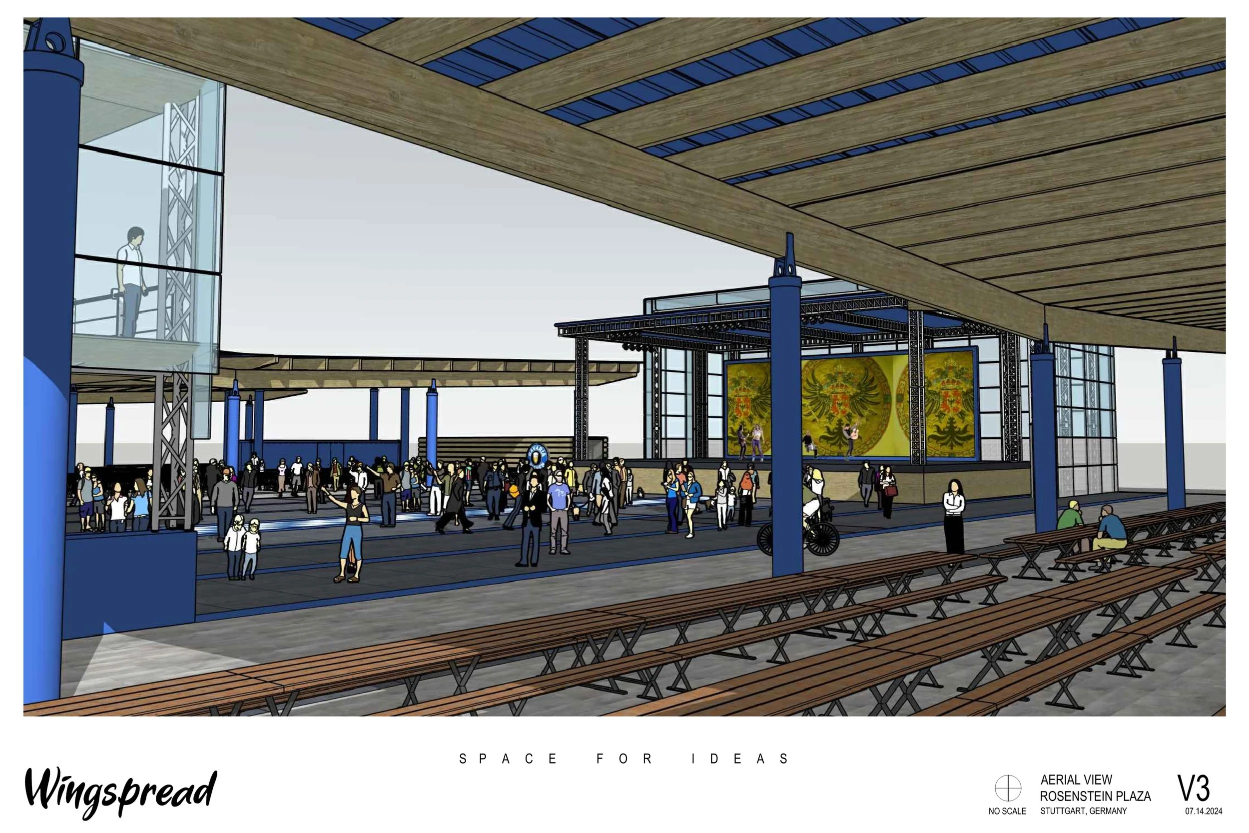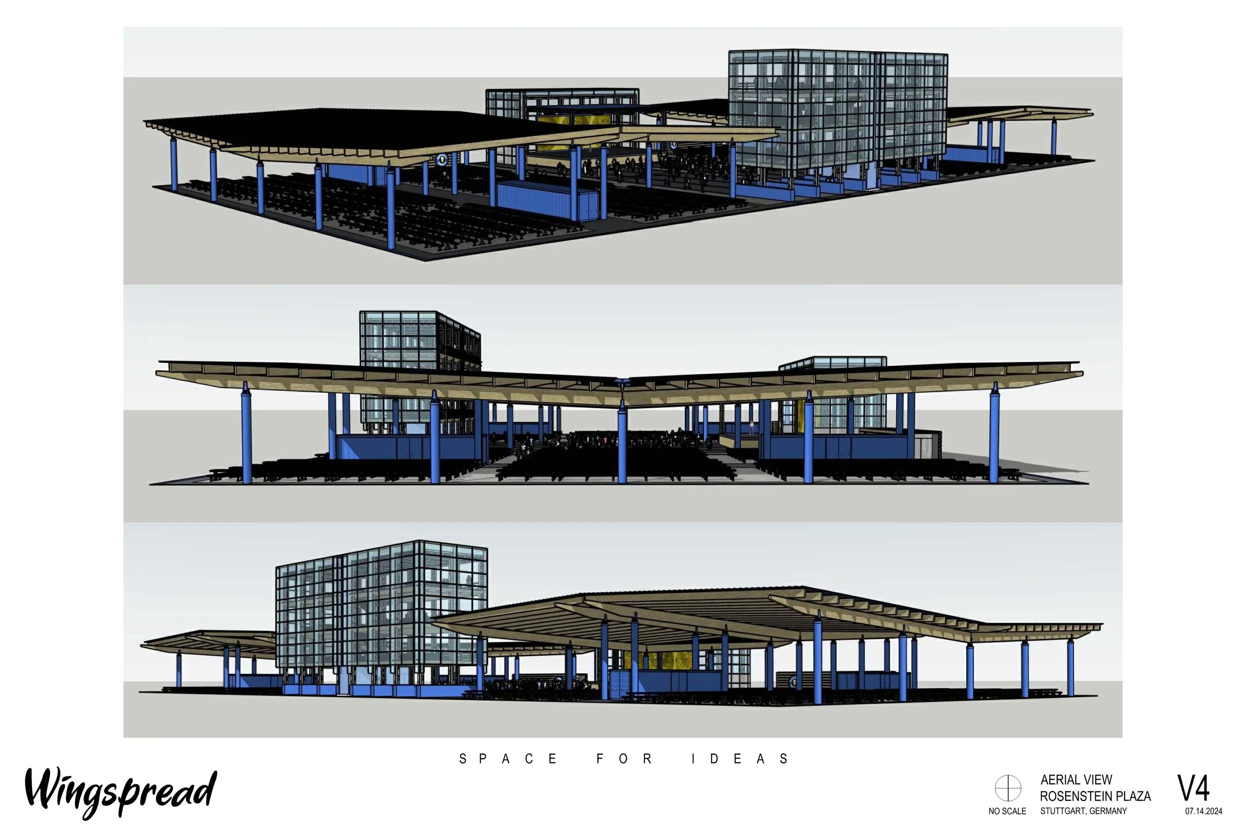



SUSTAINABILITY
SUSTAINABILITY
The central focus of the practice has been to offer a bold approach through the use of light in space, both from solar and electrical sources. Our firm was founded on the ideal that a wholistic approach to problem solving must be the key to any design solution.

book release
I am pleased to announce the book release of OCULUS ARCHITECTURE ® PAUL E. STERNER . ARCHITECT, Early Work and Thought, TBD.
book release
I am pleased to announce the book release of OCULUS ARCHITECTURE ® PAUL E. STERNER . ARCHITECT, Early Work and Thought, TBD.
A D A R E P O R T S
Do you worry about accessibility? It is always important to address facility ADA issues and Oculus Architecture can help. My company is based in Lincoln, Nebraska and services in the Nebraska, Illinois, Kansas and Wisconsin market. I have over two decades of experience with clients like McDonalds USA and Dyson Hand Dryers.
Here is a list of services:
· ADA Pre-Construction Surveys
· On-Site Consultation
· Accessibility Plan Reviews
· Construction Design & Drafting Services
· ADA Post-Construction Surveys
Inspections & Reports
Interior and Exterior survey reports are a thorough and comprehensive evaluation of the public-facing spaces (parking, service counters, restrooms, ancillary items, etc.) Our reports provide government, business and property owners’ guidance for a proactive approach towards accessible compliance.
Look forward to helping you with your compliance needs!

dwell
dwell
family dwelling
glencoe - illinois
St Charles - illinois
National Award Winning Kitchen
Kearney - Nebraska
Potwin - kansas
burr ridge - illinois
willow springs - illinois
On the Boards
Veterinary Care
Veterinary Care
2024 On the Boards
veterinary clinic
wheeling - illinois
competition
competition
2024 International ideas contest – Space for ideas
During summer 2024, the City of Stuttgart carries out an international ideas contest: The so-called „space for ideas“ is to be created at the future central station. From 15 May to 15 July 2024 people from all over the world could submit proposals for the use of the space becoming available at Manfred-Rommel-Platz, where we have the skylights of the future central station. The aim is for people to feel attracted in future to Stuttgart’s top location so that they can identify with what is under development there. LINK: https://rosenstein-stuttgart.de/en/beteiligung/ideas-contest
Oculus architecture submission
The rectangular site, located off the Schlossgarten, is defined by the urban context and the train transportation hub. By natural position, the site promotes itself as an event place. The pavilion’s main space is a stage area with a sky box overlook. Two covered canopies, representing a metaphor of wings, bookends the central space. The plaza versatility allows for beer garden, music venues, art expositions, speaking engagements, and many other events.
Visitor rejuvenation via refreshment and thermal comfort lie in the heart of the pavilion at the two wings. Food, drink and relaxation occur beneath the shade of its canopic elements. Interaction within the plaza makes it an ideal place to watch passers-by.
The main stage offers a variety of speaking and music opportunities. Opposite sky box tower can hold private events and sponsored event seating. The stage video wall can provide information, video art, news, documentaries and community viewing of sporting events via broadcast.
W I N G S P R E A D
